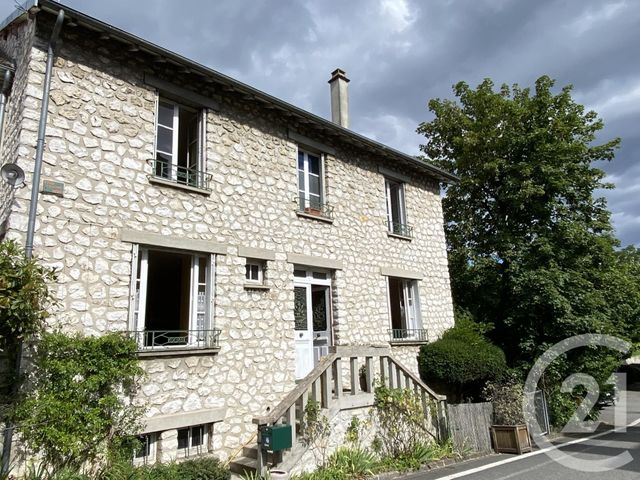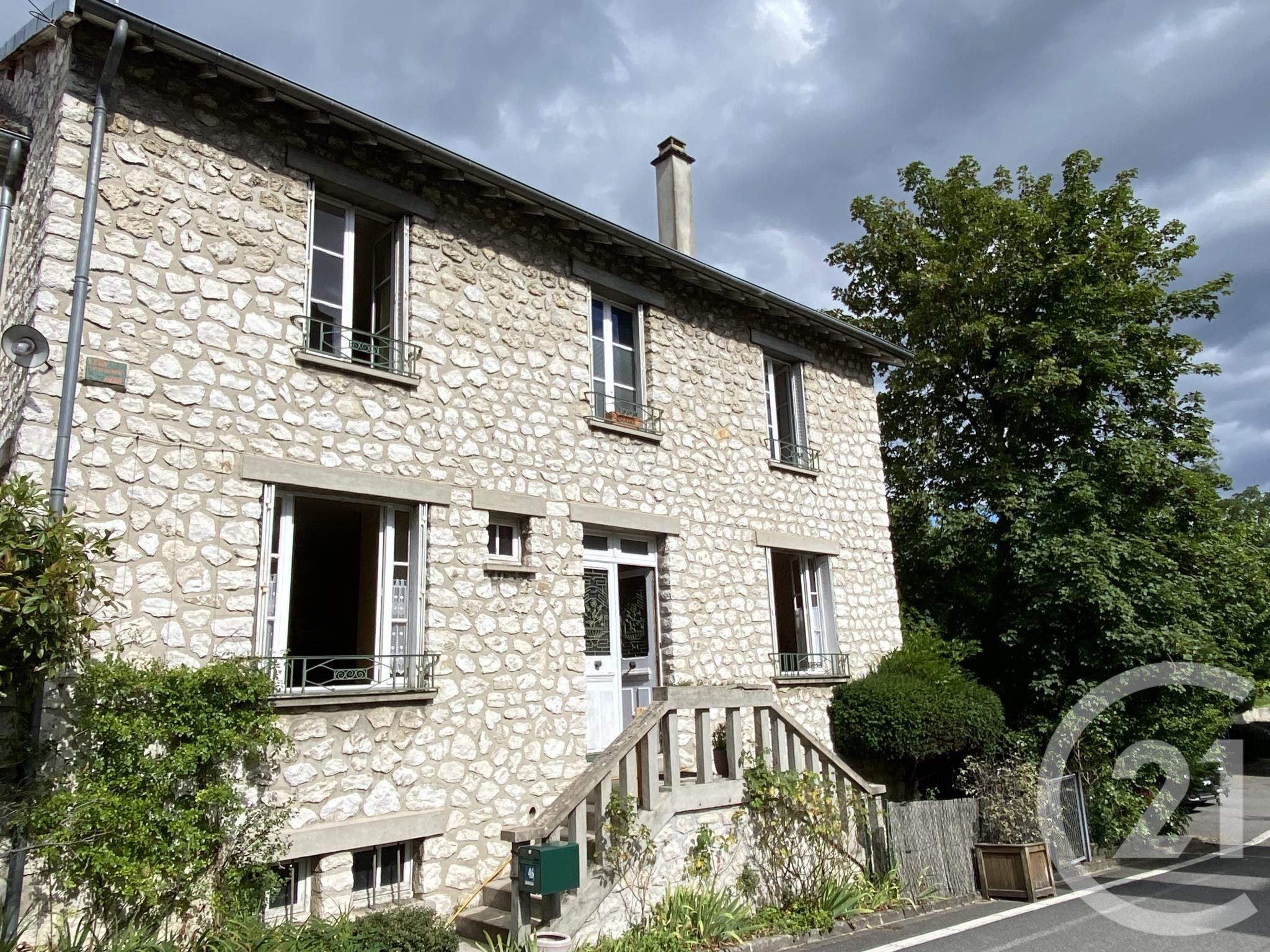-
 1/21
1/21 -
![Afficher la photo en grand maison à vendre - 4 pièces - 88.0 m2 - AVON - 77 - ILE-DE-FRANCE - Century 21 Agence Babut]() 2/21
2/21 -
![Afficher la photo en grand maison à vendre - 4 pièces - 88.0 m2 - AVON - 77 - ILE-DE-FRANCE - Century 21 Agence Babut]() 3/21
3/21 -
![Afficher la photo en grand maison à vendre - 4 pièces - 88.0 m2 - AVON - 77 - ILE-DE-FRANCE - Century 21 Agence Babut]() 4/21
4/21 -
![Afficher la photo en grand maison à vendre - 4 pièces - 88.0 m2 - AVON - 77 - ILE-DE-FRANCE - Century 21 Agence Babut]() 5/21
5/21 -
![Afficher la photo en grand maison à vendre - 4 pièces - 88.0 m2 - AVON - 77 - ILE-DE-FRANCE - Century 21 Agence Babut]() 6/21
6/21 -
![Afficher la photo en grand maison à vendre - 4 pièces - 88.0 m2 - AVON - 77 - ILE-DE-FRANCE - Century 21 Agence Babut]() + 157/21
+ 157/21 -
![Afficher la photo en grand maison à vendre - 4 pièces - 88.0 m2 - AVON - 77 - ILE-DE-FRANCE - Century 21 Agence Babut]() 8/21
8/21 -
![Afficher la photo en grand maison à vendre - 4 pièces - 88.0 m2 - AVON - 77 - ILE-DE-FRANCE - Century 21 Agence Babut]() 9/21
9/21 -
![Afficher la photo en grand maison à vendre - 4 pièces - 88.0 m2 - AVON - 77 - ILE-DE-FRANCE - Century 21 Agence Babut]() 10/21
10/21 -
![Afficher la photo en grand maison à vendre - 4 pièces - 88.0 m2 - AVON - 77 - ILE-DE-FRANCE - Century 21 Agence Babut]() 11/21
11/21 -
![Afficher la photo en grand maison à vendre - 4 pièces - 88.0 m2 - AVON - 77 - ILE-DE-FRANCE - Century 21 Agence Babut]() 12/21
12/21 -
![Afficher la photo en grand maison à vendre - 4 pièces - 88.0 m2 - AVON - 77 - ILE-DE-FRANCE - Century 21 Agence Babut]() 13/21
13/21 -
![Afficher la photo en grand maison à vendre - 4 pièces - 88.0 m2 - AVON - 77 - ILE-DE-FRANCE - Century 21 Agence Babut]() 14/21
14/21 -
![Afficher la photo en grand maison à vendre - 4 pièces - 88.0 m2 - AVON - 77 - ILE-DE-FRANCE - Century 21 Agence Babut]() 15/21
15/21 -
![Afficher la photo en grand maison à vendre - 4 pièces - 88.0 m2 - AVON - 77 - ILE-DE-FRANCE - Century 21 Agence Babut]() 16/21
16/21 -
![Afficher la photo en grand maison à vendre - 4 pièces - 88.0 m2 - AVON - 77 - ILE-DE-FRANCE - Century 21 Agence Babut]() 17/21
17/21 -
![Afficher la photo en grand maison à vendre - 4 pièces - 88.0 m2 - AVON - 77 - ILE-DE-FRANCE - Century 21 Agence Babut]() 18/21
18/21 -
![Afficher la photo en grand maison à vendre - 4 pièces - 88.0 m2 - AVON - 77 - ILE-DE-FRANCE - Century 21 Agence Babut]() 19/21
19/21 -
![Afficher la photo en grand maison à vendre - 4 pièces - 88.0 m2 - AVON - 77 - ILE-DE-FRANCE - Century 21 Agence Babut]() 20/21
20/21 -
![Afficher la photo en grand maison à vendre - 4 pièces - 88.0 m2 - AVON - 77 - ILE-DE-FRANCE - Century 21 Agence Babut]() 21/21
21/21

Description
Sous-sol total idéal pour stocker ou bricoler avec accès direct à un joli jardin arboré. Parking privatif.
Localisation
Afficher sur la carte :
Vue globale
- Surface totale : 116 m2
- Surface habitable : 88 m2
- Surface terrain : 143 m2
-
Nombre de pièces : 4
- Entrée (5,2 m2)
- Séjour (20,2 m2)
- Cuisine (19,9 m2)
- WC (1,3 m2)
- Palier (2,1 m2)
- Salle de bains (3,5 m2)
- Chambre (20,1 m2)
- Chambre (15,8 m2)
- grenier (6,8 m2)
- Palier 2 (3,2 m2)
- Grenier 2 (5 m2)
Équipements
Les plus
Parking exterieur
Jardin et rue
Général
- Parking exterieur : 1 place(s)
- WC séparés
- Chauffage : Individuel au gaz central au gaz gaz
- Eau chaude : Chaudière gaz
- Façade : Pierre
- Jardin arboré
- Isolation : Simple vitrage
À savoir
À proximité
- Gare : 400
- Commerces : 200
- Ecoles : 800
- Forêt : 500
Les performances énergétiques
Date du DPE : 14/08/2023



















